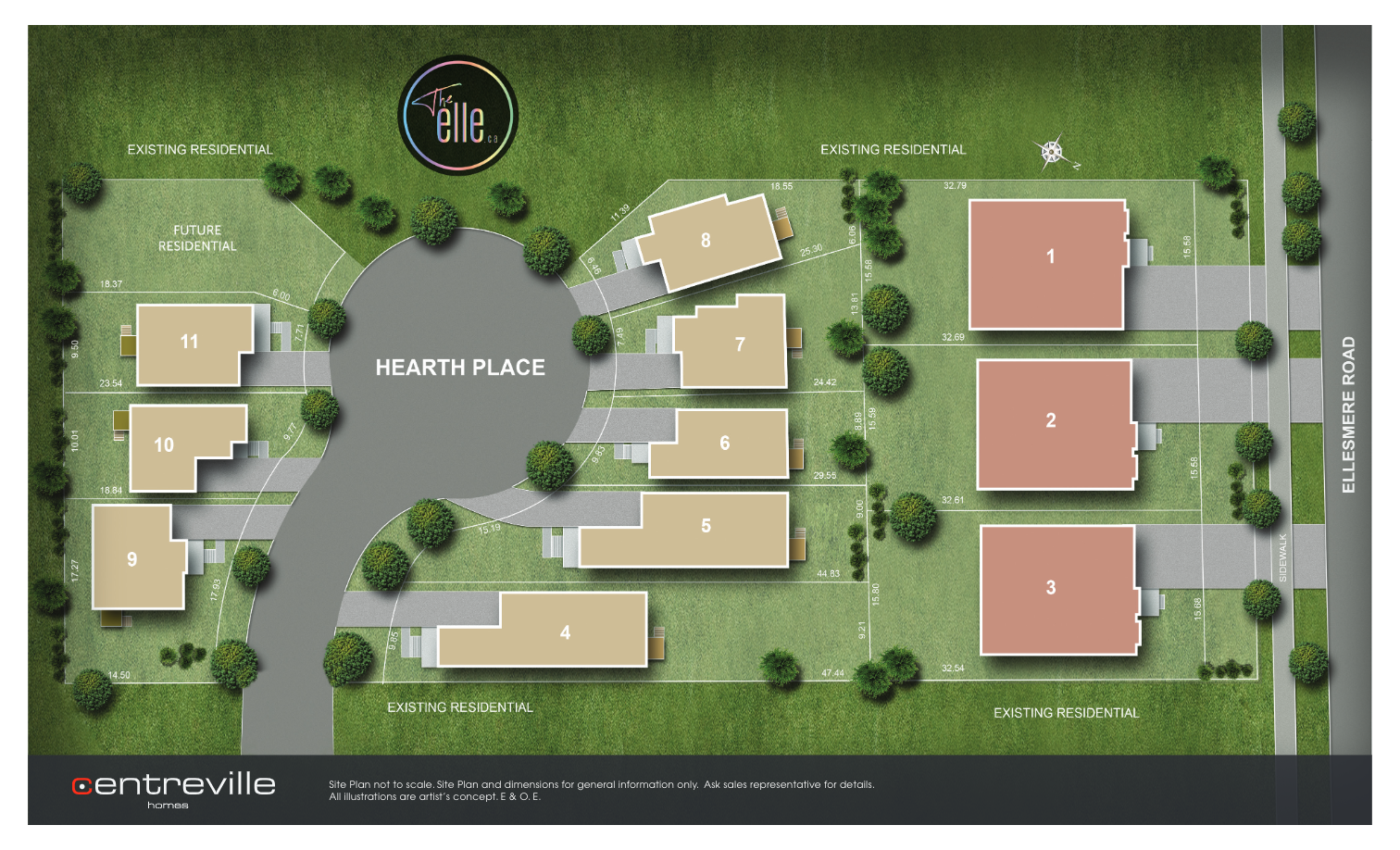- Soaring 10’ Ceilings on Main Floor
- Smooth Ceilings on Main Floor
- Frameless Glass Shower in Master Ensuite
- 8-Foot Ceilings on Upper Levels
- Grand 8-Foot Front Entry Door
- Extended Height Upper Cabinets in Designer Kitchens
Pines Ridge
Ravines Edge
LivYonge
Sunshine Village
Essa Towns
All Centreville Homes Communities
Please selelct one of the options to submit the form
It is not an everyday occurrence that a truly special community, rife with amenities and practicality, becomes available in a setting fit for any lifestyle. The Elle offers stunning detached homes on a private cul-de-sac, accompanied by luxurious finishes, that are sure to fulfill your every want. Outright access to world-class shopping and athletic facilities allows for a pleasurable experience around every corner.
The Elle is a stunning new community strategically located in a vibrant Scarborough area, embracing several luxurious amenities fit for any lifestyle.


